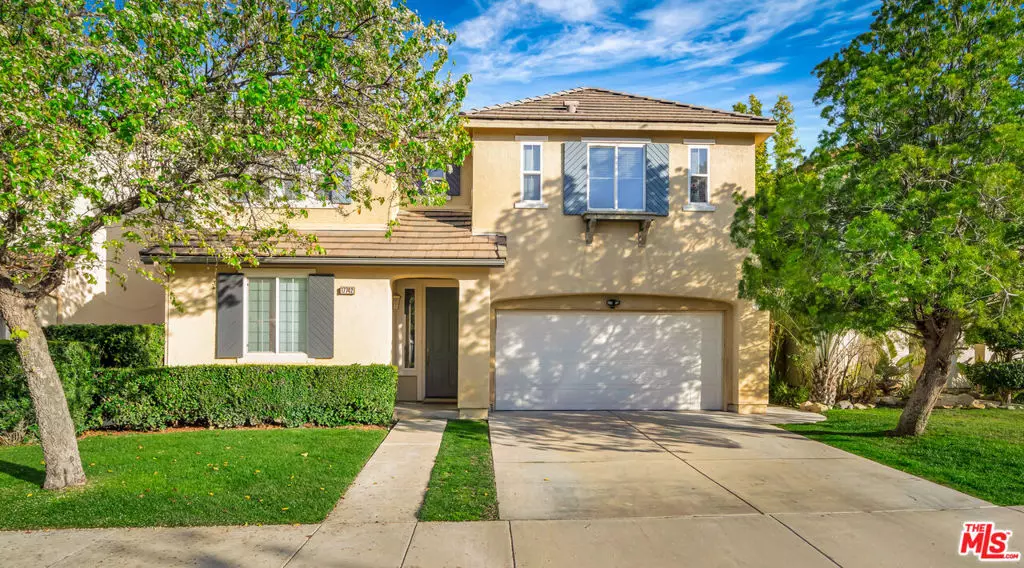$790,000
$789,000
0.1%For more information regarding the value of a property, please contact us for a free consultation.
3 Beds
3 Baths
2,086 SqFt
SOLD DATE : 04/16/2024
Key Details
Sold Price $790,000
Property Type Condo
Sub Type Condominium
Listing Status Sold
Purchase Type For Sale
Square Footage 2,086 sqft
Price per Sqft $378
MLS Listing ID 24364435
Sold Date 04/16/24
Bedrooms 3
Full Baths 1
Half Baths 1
Three Quarter Bath 1
Condo Fees $95
HOA Fees $95/mo
HOA Y/N Yes
Year Built 2003
Lot Size 1.327 Acres
Property Description
Absolutely charming, Fair Oaks Ranch residence, offering three bedrooms and three bathrooms, highlighting its LOW HOA and POSSIBLE 4TH BEDROOM CONVERSION, hits the market after 20 years of prideful ownership, awaiting its new owner! As you enter, high ceilings greet you and captures your attention to the cohesively flowing floorplan. On title, this property is shown as a three-bedroom home but the office downstairs can easily be converted to a fourth bedroom by adding sliding closet doors. Also, the half bath downstairs may be easily converted to a 3/4 bath by adding a walk-in shower, replacing the convenient closet inside. The spacious family room opens to the kitchen which features stainless steel appliances, ample cabinet storage and pantry, with direct access to the two-car garage. Making your way upstairs, you are invited into the convenient loft space, perfect for a second family room or kids' playroom. All bedrooms are well-sized and located upstairs. The master bedroom is engulfed with lots of natural light and stares into a large master bath that features a dual vanity, separate tub, walk-in shower, and huge walk-in closet. The backyard is the perfect canvas for the new owner's dream backyard with more than enough space to add a pool. The community offers an abundance of amenities such as a pool, water park, playground, community park, hiking/biking trails, sport courts, etc. The community has an elementary school serving TK-6th grade and is conveniently just minutes away from expanding shopping centers, restaurants, and the 14 freeway.
Location
State CA
County Los Angeles
Area Can3 - Canyon Country 3
Zoning SCSP
Interior
Interior Features Breakfast Area, Separate/Formal Dining Room, Eat-in Kitchen, Open Floorplan, Recessed Lighting, Loft, Walk-In Closet(s)
Heating Central
Cooling Central Air
Flooring Carpet, Laminate, Tile, Wood
Fireplaces Type Family Room, Gas, Gas Starter
Furnishings Unfurnished
Fireplace Yes
Appliance Dishwasher, Disposal, Gas Oven, Gas Range, Microwave, Oven, Refrigerator, Dryer, Washer
Laundry Inside, Laundry Room, Upper Level
Exterior
Garage Door-Multi, Driveway, Garage, Private, Side By Side
Garage Spaces 2.0
Garage Description 2.0
Pool Community, Association
Community Features Pool
Amenities Available Sport Court, Other Courts, Picnic Area, Playground, Pool, Recreation Room, Trail(s)
View Y/N No
View None
Porch Open, Patio
Parking Type Door-Multi, Driveway, Garage, Private, Side By Side
Attached Garage Yes
Total Parking Spaces 4
Private Pool No
Building
Lot Description Front Yard
Story 2
Entry Level Two
Foundation Slab
Architectural Style Contemporary
Level or Stories Two
New Construction No
Others
Senior Community No
Tax ID 2841044087
Security Features Carbon Monoxide Detector(s),Smoke Detector(s)
Financing Cash,Conventional,FHA,VA
Special Listing Condition Standard
Read Less Info
Want to know what your home might be worth? Contact us for a FREE valuation!

Our team is ready to help you sell your home for the highest possible price ASAP

Bought with Julia Lombardi • Pinnacle Estate Properties, Inc.

Real Estate Agent & Loan Officer | License ID: 02076931
+1(949) 226-1789 | realestateaminzarif@gmail.com







